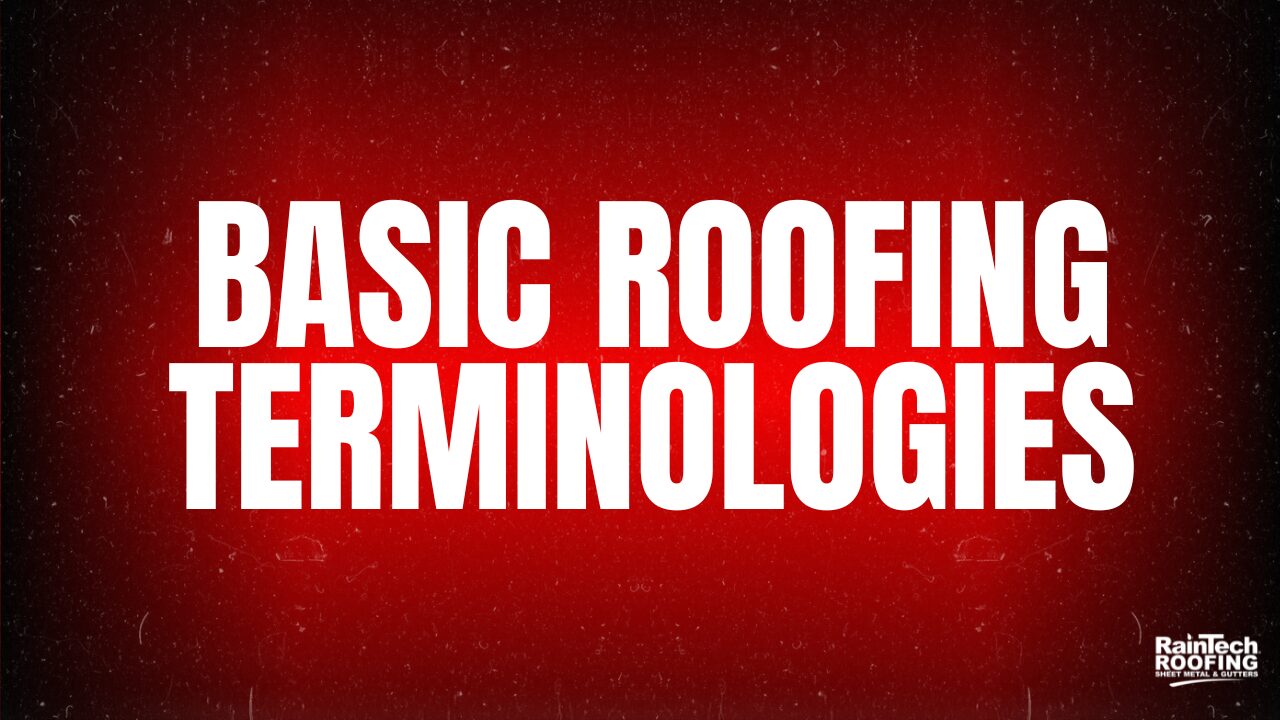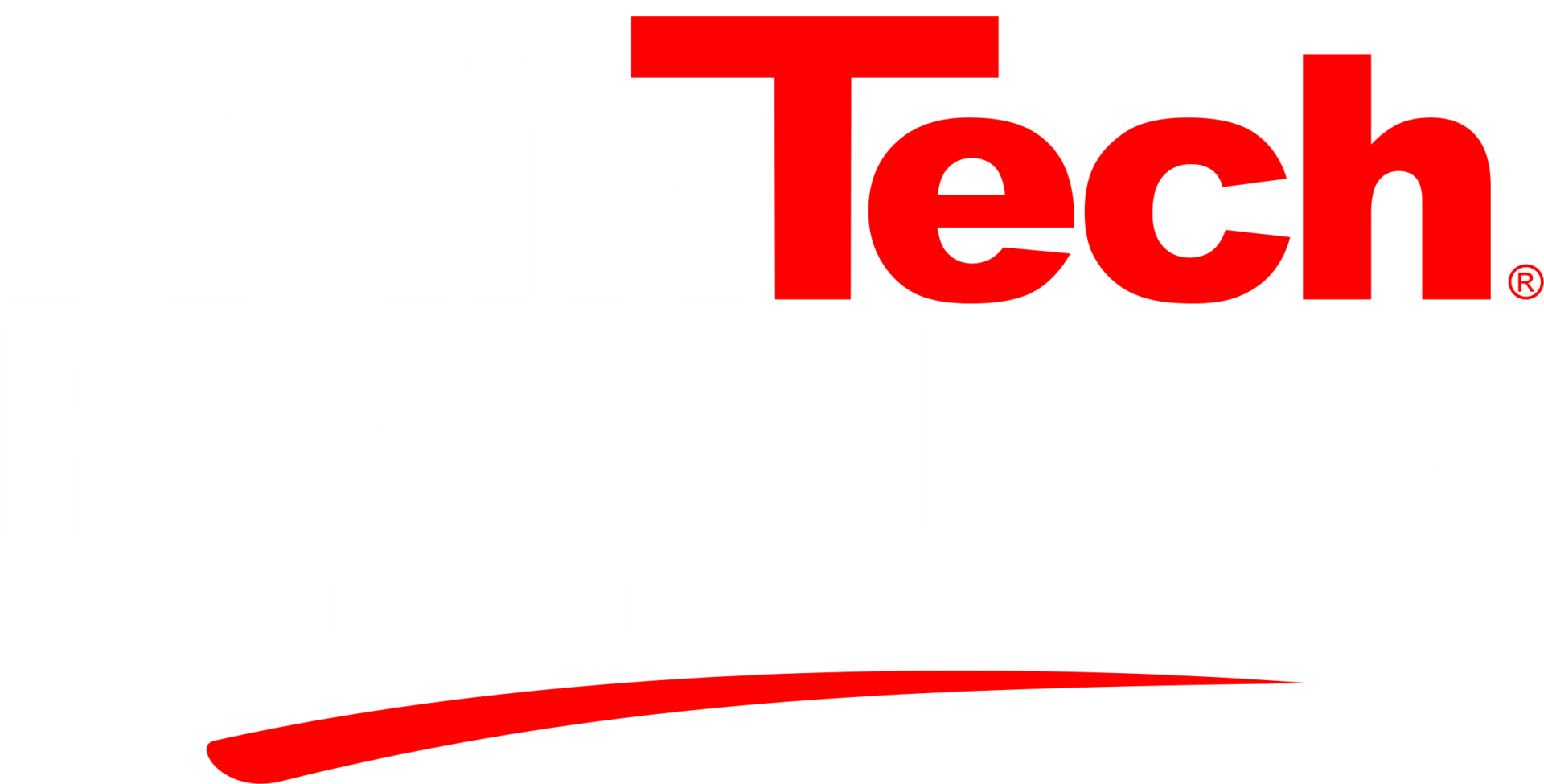
Roofing 101: Common Terms and Definitions
Whether you are planning for an upcoming roof replacement, scheduling an inspection, or attempting a DIY roof repair, understanding the basic terminology and components of your roofing system can empower you make informed decisions. Your roof is arguably one of the most important parts of your home’s structure. It protects your family from the elements and greatly impacts the value of your property. Knowing the basic terminology not only helps you understand what’s happening during a repair or replacement, but also ensures you’re not caught off guard by roofing terms that might come up.
Key Roofing Terms Every Homeowner Should Know
Whether you are planning for an upcoming roof replacement, scheduling an inspection, or attempting a DIY roof repair, understanding the basic terminology and components of your roofing system can empower you make informed decisions. Your roof is arguably one of the most important parts of your home’s structure. It protects your family from the elements and greatly impacts the value of your property. Knowing the basic terminology not only helps you understand what’s happening during a repair or replacement, but also ensures you’re not caught off guard by roofing terms that might come up.
Your roof is an essential part of your home’s structural integrity and value. By learning the basics of roof terminology and construction, you’ll be able to ask the right questions, understand quotes and warranties, and have more productive conversations with your contractor.
Some terms that you should familiarize yourself with include:
Decking
Also referred to as sheathing, a roof deck is the base layer that support the various components of your roofing system. Usually constructed from OSB or plywood, the decking is attached to the rafters and provides a solid surface for installing underlayment and shingles.
Underlayment
This is a water-resistant or waterproof layer that is installed underneath the shingles and directly on top of the decking. It functions as a secondary barrier against water intrusion if the shingles fail for any reason. Most older homes will have felt paper (tar paper) while newer installations will generally use synthetic underlayment.
Shingles
Shingles are the outermost layer of a roofing system. This visible layer is the first line of defense against the weather and should be inspected annually for signs of damage. Common options include asphalt shingles, metal roofing, tile, slate, or wood shakes.
Flashing
This refers to the thin metal sheets installed at roof transitions or penetration areas – chimneys, vents, and skylights. The primary goal of metal flashing is to divert water from vulnerable areas and prevent water seepage. Often, flashing is constructed from aluminum or copper.
Drip Edge
Installed at the roof’s edges, drip edge functions to direct water away from the fascia and into the gutters. This, in turn, helps protect the underlying structure from potential water damage. Most drip edge is constructed of aluminum or copper to promote longevity.
Fascia
Fascia is the vertical board that runs along the edge of a roof. Often, this is the wood piece that gutters are attached to since it is a solid horizontal surface. Not only does the fascia help seal the roof, but it also creates a smooth finished appearance to cap eaves.

Soffit
Located under a roof’s overhang, soffits help ventilate the attic and allow fresh air to flow through. Proper ventilation is critical to prevent moisture buildup while also regulating temperature.
Ridge/Ridge Vents
The ridge is the highest point of the roof where the sloped roof sections meet. Ridge vents are installed along these peaks to allow hot, moist air to filter out of the attic. This helps reduce the strain on your HVAC to maintain indoor temperatures.
Valley
A valley is the area where two roof slopes meet, creating a water runoff channel. Valleys are often vulnerable to leaks and require proper flashing and shingling to minimize risk. RainTech Roofing, Sheet Metal & Gutters creates custom valleys in-house.
Pitch
Also referred to as “slope”, the pitch of a roof determines how steep it is. This is typically expressed as a ratio of vertical rise to horizontal run (e.g., 4:12 or 2:12). The pitch directly affects drainage, aesthetics, and what materials are appropriate.
Eaves
Eaves are the edges of the roof that overhang the exterior walls of your home. The eave’s main purpose is to help direct water away from a home’s siding and foundation. Depending on the roof style and architectural choices, eave sizes may vary drastically.
Gable
A gable is the triangular section of a well between the edges of a dual-pitched roof. Gable roofs are one of the most common residential roofing styles in North America. Unlike a gable roof, which has two slopes, a hip roof employs four slopes that meet at a ridge.
Contact Our Tulsa Roofing Company
Company
Services
Areas We Serve
